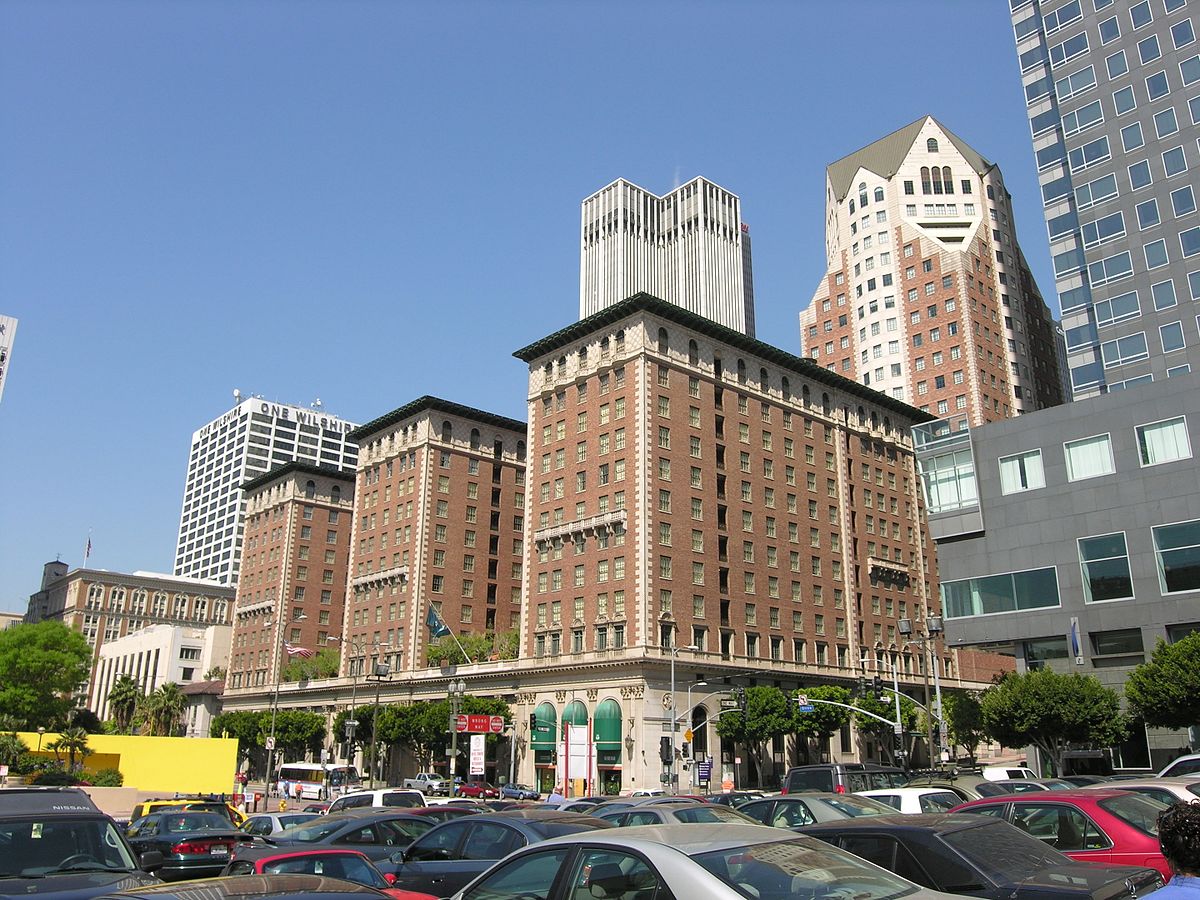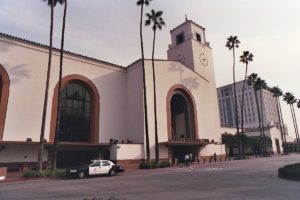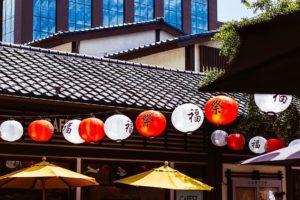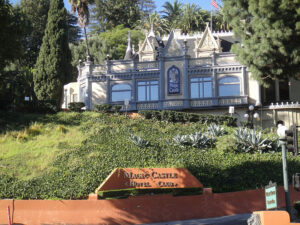When it first grandly opened in 1923, the Millennium Biltmore Hotel was the largest hotel west of Chicago. The architectural firm Schultze and Weaver, which was also responsible for the Waldorf Astoria Hotel in New York and other prominent buildings in downtown Los Angeles, designed the Biltmore in the Beaux Arts style with touches of Renaissance.
Even today, the hotel’s facade on Olive Street, near Pershing Square, remains one of the finest examples of this architectural type in Los Angeles. The hotel’s large meeting rooms are an opulent and elegant mix of European styles, including Renaissance, Baroque, Neoclassical, and Moorish. Italian muralist Giovanni Smeraldi decorated many of the hotel’s luxurious banquet halls.
The original lobby (now the “Rendezvous Court“) contains a ceiling with Moorish beams and a gigantic Spanish Baroque staircase leading to a 350-foot-long gallery. Several ballrooms, each lavishly decorated, lead off from the gallery.
The current lobby at the hotel’s Grand Avenue entrance still features its original travertine walls and oak paneling, as well as the large artificial ceiling with skylight, mirrored in the carpet.
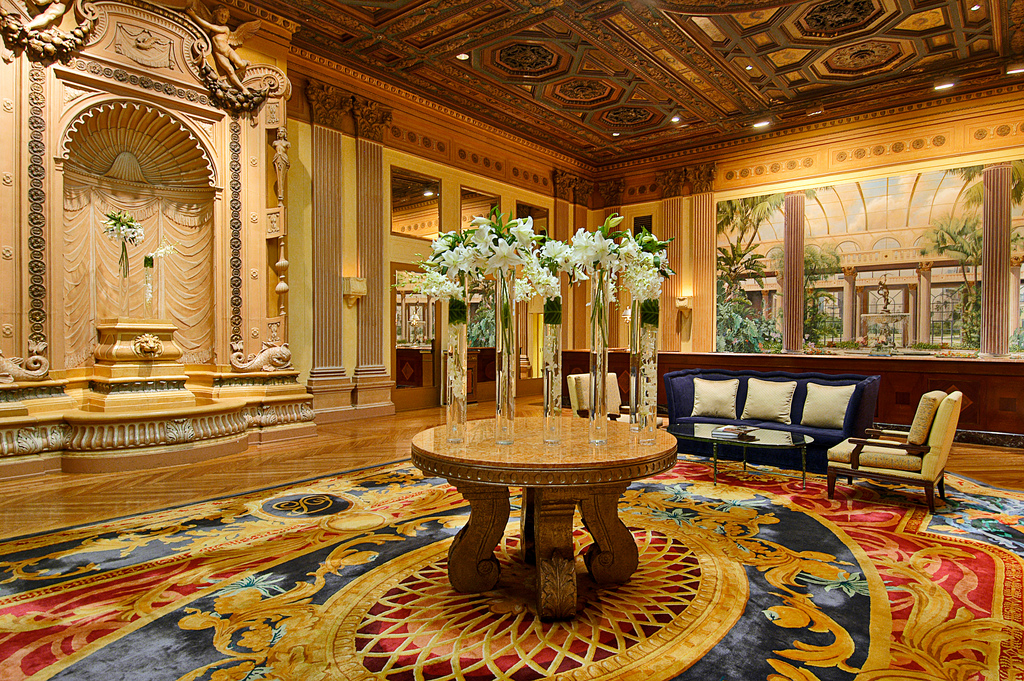
Each ballroom on the Gallery level is themed. The Emerald Room, once the hotel’s main dining room for guests, features hunting and harvesting imagery, with hand-painted animals and fish on the plaster ceiling beams. The Tiffany Room, formerly an open passageway used as a drop-off point for functions in the Crystal Ballroom, is now a closed elegant space centered on exploration, with relief sculptures and panels depicting Queen Isabella I of Castile, and Christopher Columbus and other Spanish explorers of the New World. The Gold Room, once a dining area for elite guests, has hidden compartments for liquor from the Prohibition era and ceiling panels for press photographers to take pictures of the event below. It’s decorated with a gold-cast plaster ceiling, hand-oiled wood panels, and nine mirrored windows along three sides.
The South Gallery is painted with floral friezes inspired by the decoration of ancient Roman Pompeii and features a vaulted ceiling, marble balustrades, and heavy Roman piers. Gold-painted wrought iron doors open to a staircase leading down to the Biltmore Bowl.
The hotel’s gym and indoor pool are also noteworthy, modeled after the decks of luxurious 1920s ocean liners. The solid brass trimmings of the windows, doors, and railings, teak sun loungers, and hand-laid Italian mosaics on the walls and in the pool are original.
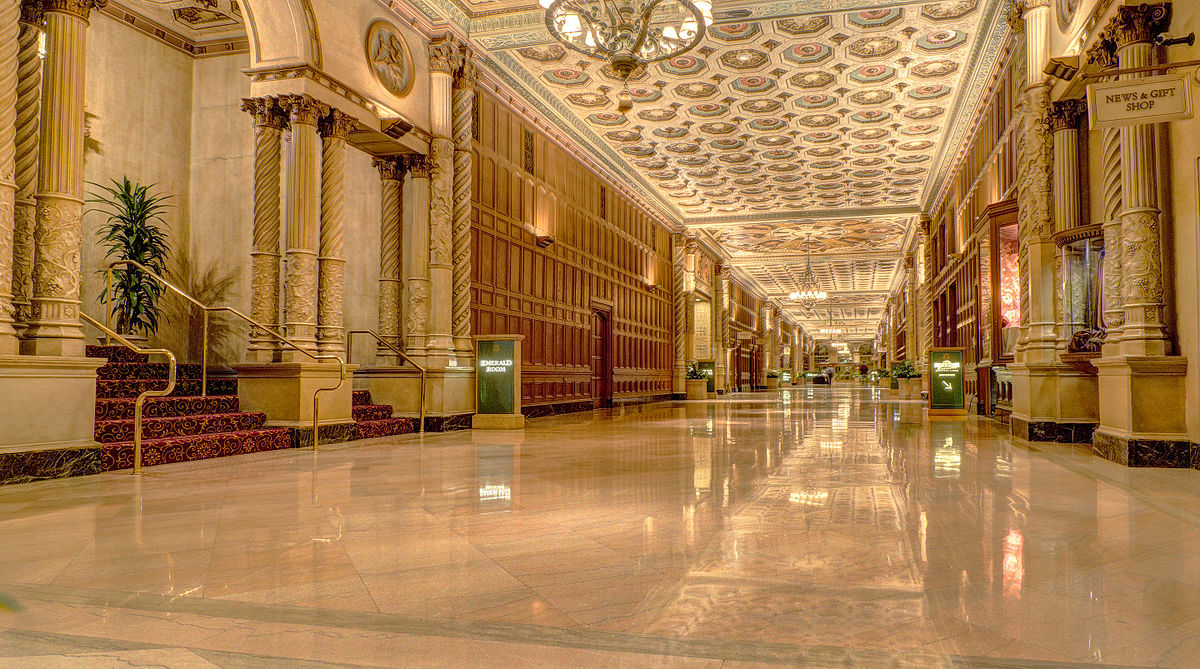
The Millennium Biltmore Hotel is ideally located in downtown Los Angeles, in the heart of the city’s financial district. The hotel is one block away from the Museum of Contemporary Art, the Walt Disney Concert Hall, the L.A. sports and entertainment complex, and the Music Center. Additionally, it is conveniently situated for easy access to Hollywood, the beach, Beverly Hills, and major airports.
The hotel’s interior can be prominently seen in the movie ‘Ghostbusters’ (Ivan Reitman, 1984); although the movie is set in New York, the interior of the hotel where the Ghostbusters make their triumphant first entry is none other than the Biltmore. The hotel has appeared in many other films, such as ‘Chinatown’ (1974), ‘Bachelor Party’, (1984), ‘The Game’ (1997), ‘Heartbreakers (2001)’, ‘In the Line of Fire’
